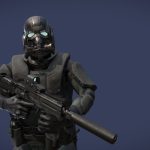!!! New version here: https://skfb.ly/6PC8W Smart_3 modern 1 floor cottage with sub level loft space with additional bedroom walls foam-concrete with planken basement – framed concrete slab 120 m/quad total 3 bedrooms + SPA
has been added to your cart!
have been added to your cart!
Your Recently Viewed Downloads
You must log in and be a buyer of this download to submit a review.
| ABOUT THE SELLER |
|
| SELLER-USER-NAME | VRA |
| 3D Model formats | FBX, OBJ, BLENDER, TEXTURES, Materials |
| 3D Model details | VR / AR / Low-poly, Textures, Materials, UV Mapping, Scale transformations |
| Triangles | 117.9k |
| Vertices | 64k |
| Category | Architecture, Furniture & Home |
| Tags | architec, Architecture, cottage, design, exterior, fashion, home, house, interior, ivan, modern, norway, plan47, project, scandinavian, sketchfab, space, studio, vershinin |

 Special forces skifi soldier – skin 3
Special forces skifi soldier – skin 3