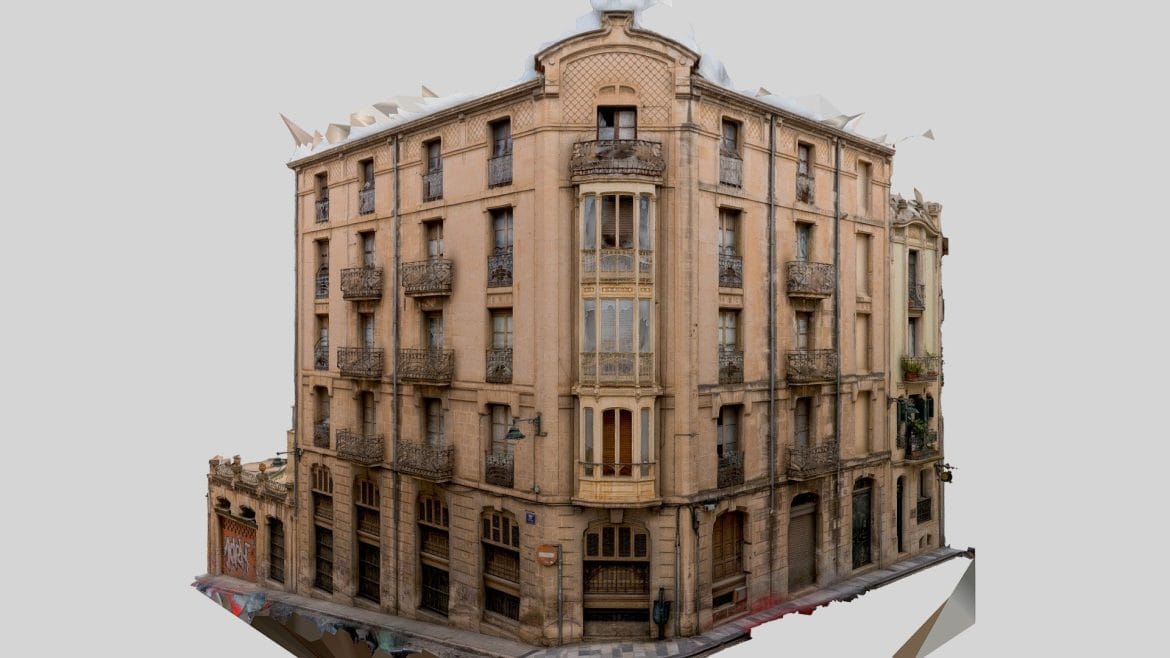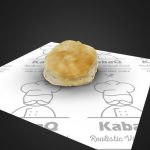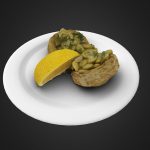Building in San José street, 24 (Alcoy) by Timoteo BrietArt Nouveau building photogrammetry.Includes five different versions. Polygons: 697K / 297K / 97K /29K / 4K.Year: 1910Architect: Timoteo BrietStyle: Secesión Vienesa (Modernismo) / Vienna Secession (Art Nouveau)House where the Art Nouveau architect Timoteo Briet lived and died, and whose facade conversion was carried out by himself in 1910, a good example of his understanding of Viennese Secession architecture. The work introduced stylized geometrical symbols such as cubes, circles, rectangles and festoons with a discreet, moderate character. The frames adopt varied and innovative forms, and are cut into the wall, without moulds, contributing to a two-dimensional reading of the facade. This is a development towards modern architectural concepts.
has been added to your cart!
have been added to your cart!
Your Recently Viewed Downloads
You must log in and be a buyer of this download to submit a review.
| ABOUT THE SELLER |
|
| SELLER-USER-NAME | Ximo Vilaplana |
| 3D Model formats | FBX, OBJ, BLENDER, TEXTURES, Materials |
| 3D Model details | VR / AR / Low-poly, Textures, Materials, UV Mapping, Scale transformations |
| Triangles | 697.4k |
| Vertices | 346.2k |
| Category | Architecture, Cultural Heritage & History |
| Tags | alacant, alcoi, alcoy, alicante, antigua, antique, Architecture, arquitectura, artnouveau, artnoveau, building, casa, edificio, flat, fotogrametria, house, low poly, lowpoly, lowpolymodel, modernisme, modernismo, photogrametry, photogrammetry, secesionvienesa, secession, spain, street, timoteobriet, valencia, vienasecession, vintage |

 Gas Stove – Electrolux 52SM (Clean)
Gas Stove – Electrolux 52SM (Clean)  KFC Buttermilk Biscuits 3D Model
KFC Buttermilk Biscuits 3D Model  Braised Artichokes and Fava Bean
Braised Artichokes and Fava Bean